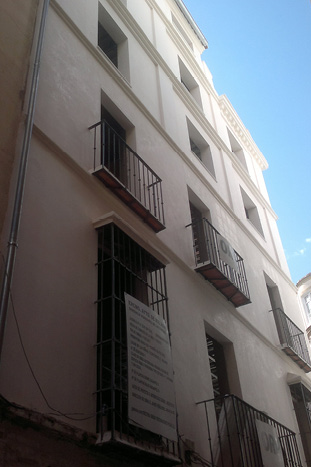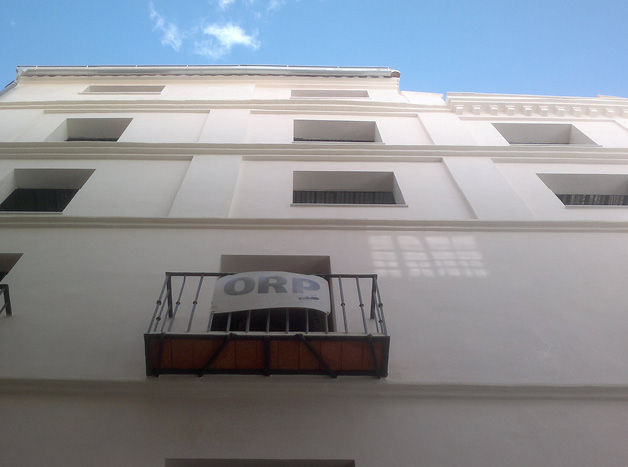ZAPATEROS, 3
Malaga / See Map
DESCRIPTION
The renovation of the building enabled the building to be put to proper (residential) use. We conserved the building’s staircase that is adjacent to its party wall. When designing the layout of the apartments, priority was given to reducing non-useful circulation routes. The dimensions of the rooms complied with the provisions of the current habitability legislation. The apartments, offices and premises all have the basic amenities and telecommunications.
KEY ACTIONS
The property had significant differential settlements. Without determining the exact cause, it was noted that the southern party wall was not in the building’s original condition. The various alterations and apertures made in it had led to the entire property being supported by this wall, causing visible damage. Therefore, one of the main actions was to restore the building's structural stability.DEVELOPER
IndividualSITE MANAGEMENT
Antonio Díaz Casado de Amezúa. ArchitectFrancisco José Alfonso Rosas. Architect


