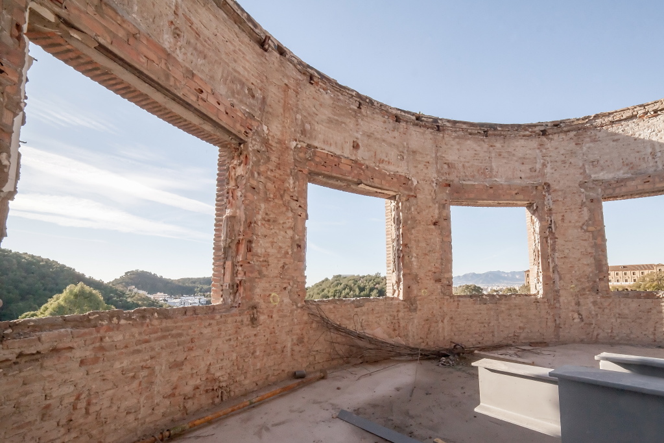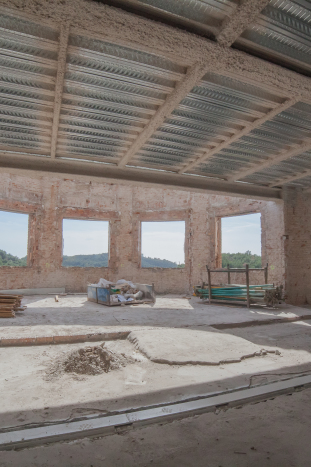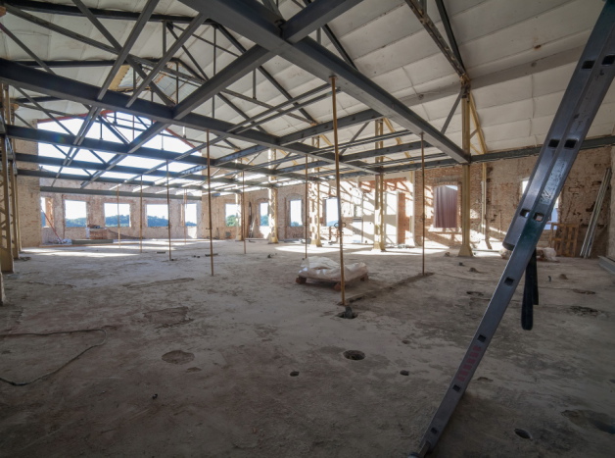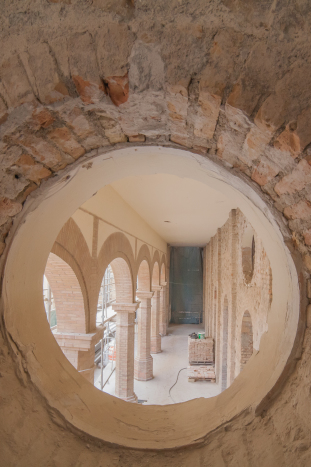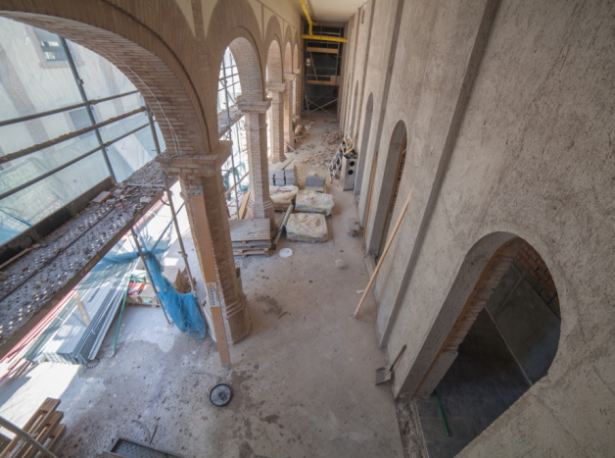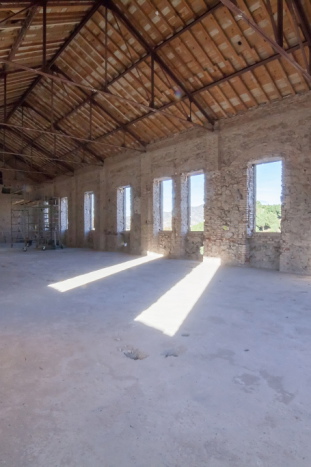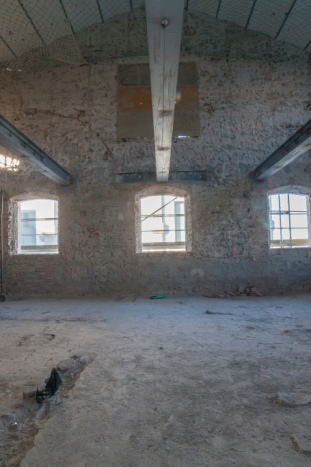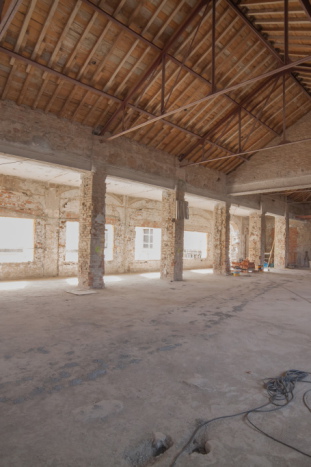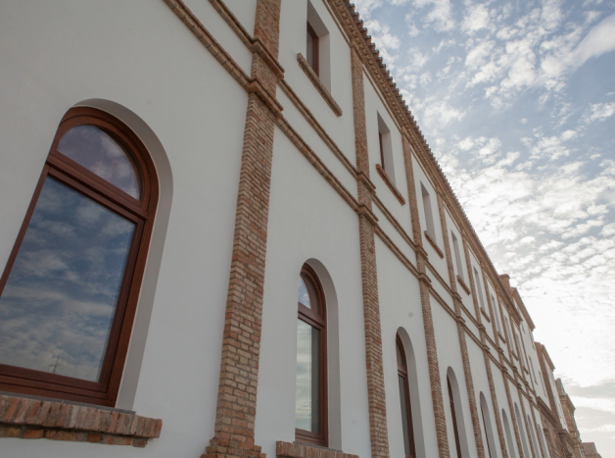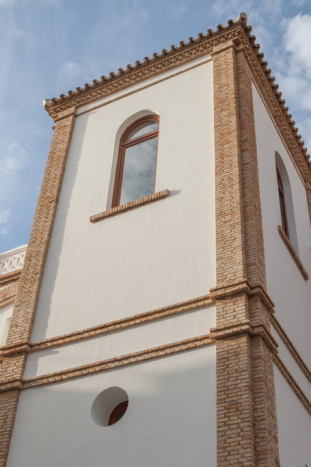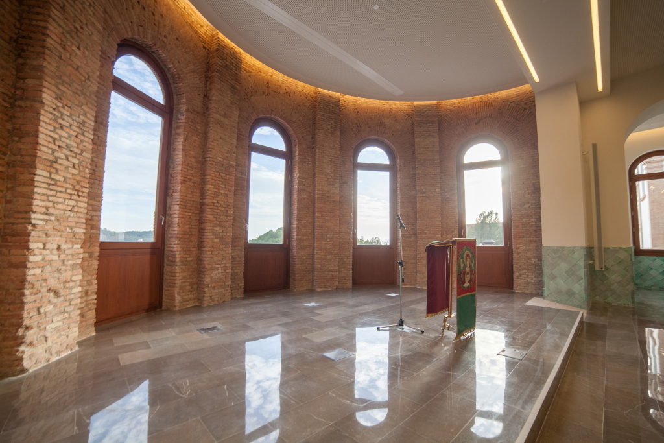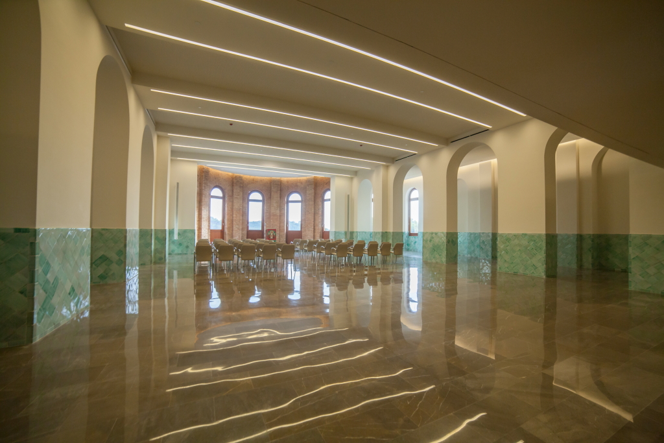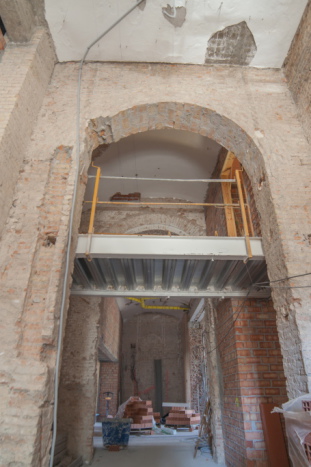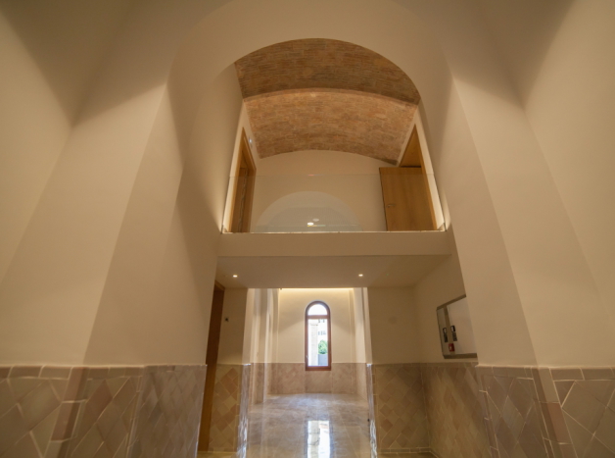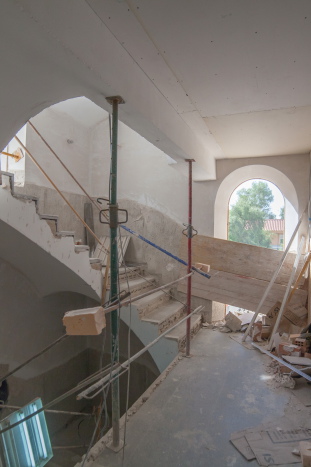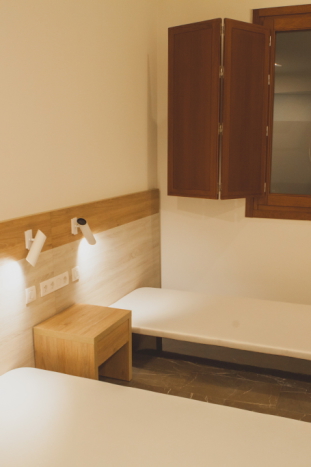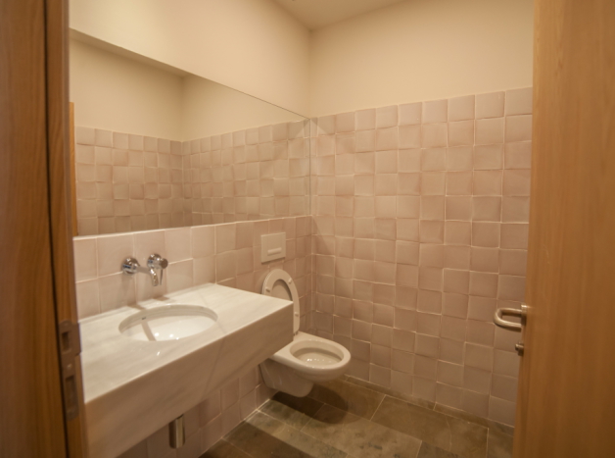Ronda-Bobadilla-Palomares Diocesan Building
PASAJE DE LOS ALMENDRALES S/N. MALAGA
DESCRIPTION
This operation consists of continuing with the renovation work on the building complex. When Phase 1-A is completed (Malaga bedrooms, new kitchens, car park, facilities area, etc.) Phase 2 will begin.
KEY ACTIONS
The procedure proposed for this phase consists of:a. - The building will be equipped with multipurpose rooms, located in the basement and on the ground floor.
b. - Multipurpose room, hallways and chapel on ground floor. The hallway (east-west axis) will continue from the reception to the classroom area and the easternmost vertical core; the complex will also be equipped with a 90-seat chapel.
c. - Ronda, Bobadilla and Palomar bedrooms. Work will be done on both of the building’s floors; on the first floor where the Ronda and Bobadilla bedrooms are located, and on the second floor, where the Palomar bedrooms are located. They are being renovated so that all of the bedrooms comply with all of the specifications, standards, bylaws and regulations applicable to their intended use.
d. - The facilities are being completely modernised, including a lift with a greater capacity than the existing one. This new installation will connect all of the floors, from the basement to the second floor, thus guaranteeing access for people in wheelchairs. This is not currently the case, as the top floor can only be accessed via stairs located in the administrative area of Phase 1-A.
DEVELOPER
Diocese of MalagaSITE MANAGEMENT
Alfonso Barqueáis Lumbreras. ArchitectJulio Cardenete Pascual. Architect
José Ramón Pérez Dorao. Architect
Juan Ignacio Soriano Bueno. Architect

