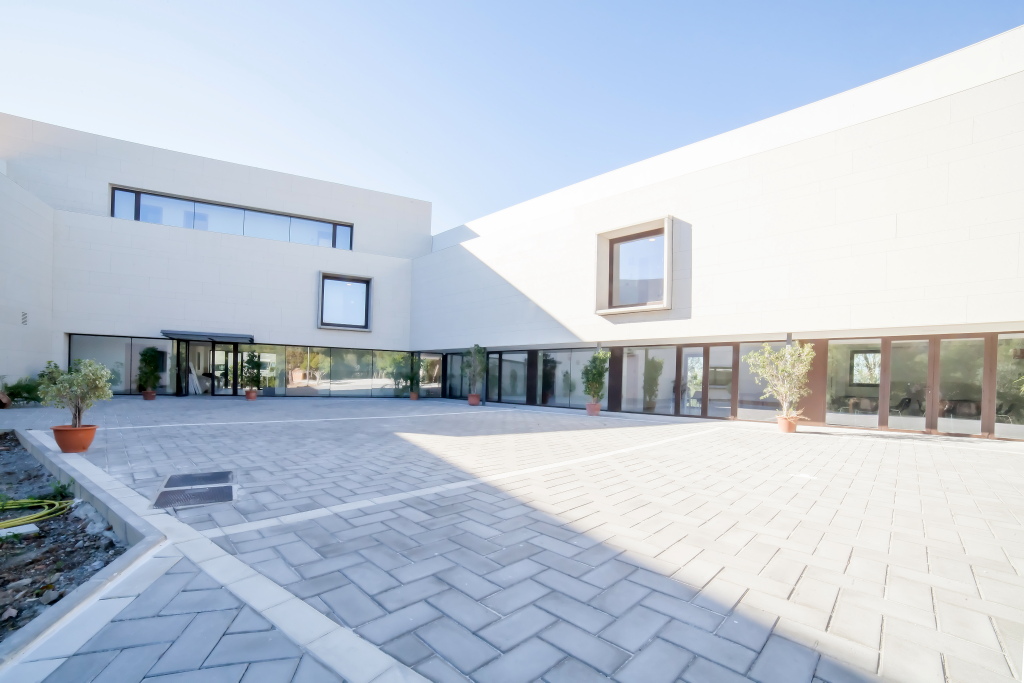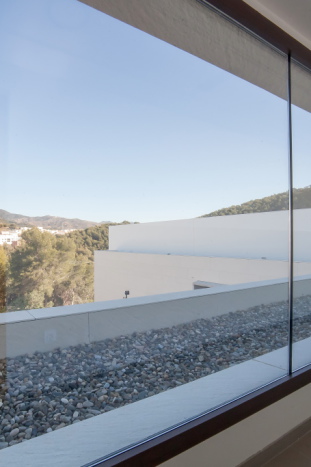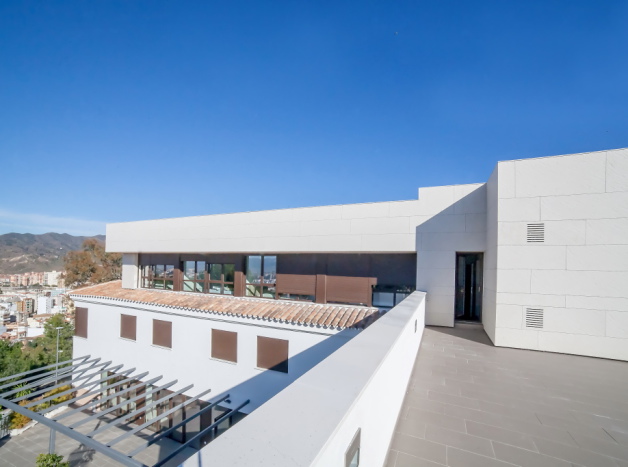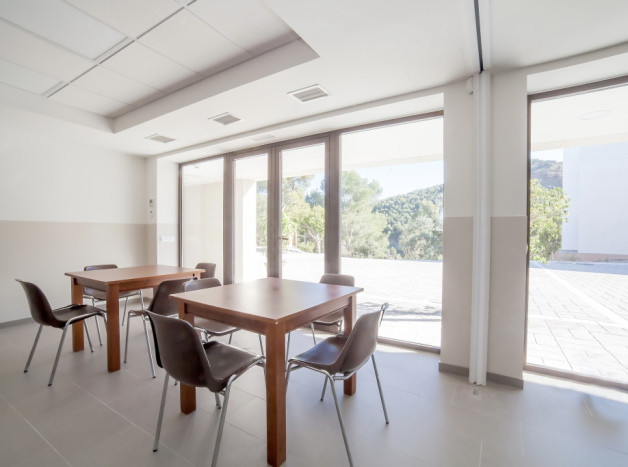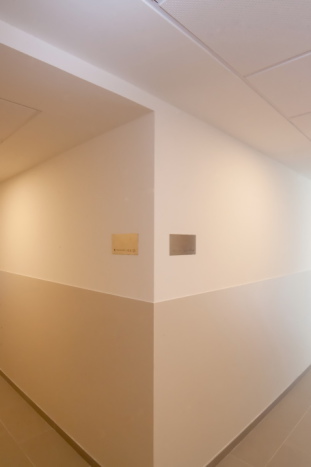Montecalvario Building, Diocesan House
CERRO DEL MONTE CALVARIO. MÁLAGA
DESCRIPTION
Part of the interior of the building will be demolished so that its layout can be changed and adapted to a new one that is suitable for its use and the new set of requirements the building will have as a result of the planned remodelling.
KEY ACTIONS
Demolition of the part of the Diocesan House’s existing building that abuts the Chapel, so that this can be freestanding. The final aim is to extend the renovated building using the demolished area, maintaining a balance between the demolished area and extended area, without altering the current buildable area of the site. Most of the extended area will be concentrated in the interior courtyards present in the original building and in new arcades running alongside the building, in addition to a new stairwell and the extension of the second floor.The proposed remodelled building will consist of three main longitudinal sections arranged in an "L" shape, forming an open courtyard facing towards the pine tree landscape on the hill and a newly-developed square formed by the body of the Chapel, which is free-standing, and the proposed building.
It is divided into four levels:
On the ground floor, the main entrance is planned to be in the north-south oriented central wing, along with a living room and dining room. In the west wing there will be a kitchen, a block of toilets and two multipurpose rooms that can be converted into one. Finally, the east wing is reserved for a set of 8 double rooms with bathrooms and a family room, as well as the main vertical circulation core with a staircase and lift.
Three wings are planned on the first floor, with 14 double rooms, 5 family rooms and one specially adapted room, arcades to access them and 2 vertical circulation cores.
3 double rooms are planned on the second floor, as well as a family room in the central wing, south facing, in addition to the staircase and lift in the vertical core.
DEVELOPER
Obispado de MálagaSITE MANAGEMENT
Alfonso Braquehais Lumbreras. ArchitectJulio Cardenete Pascual. Architect
José Ramón Pérez Dorao. Architect
Juan Ignacio Soriano Bueno. Architect

